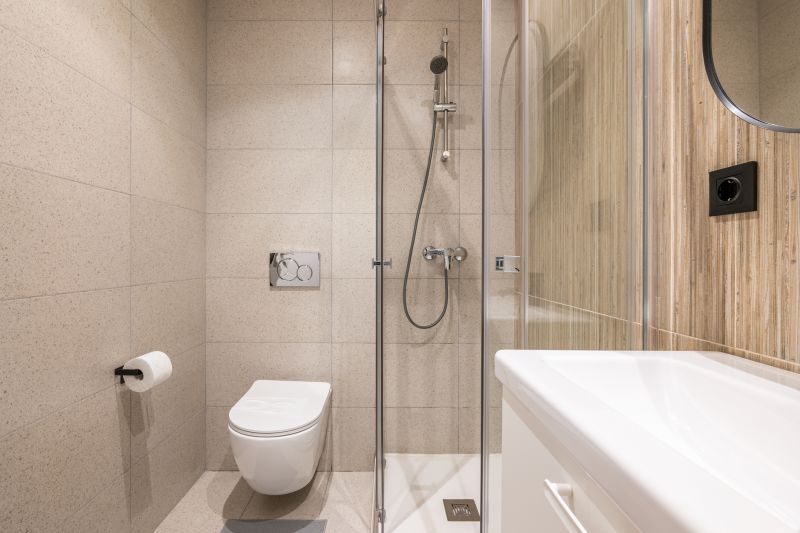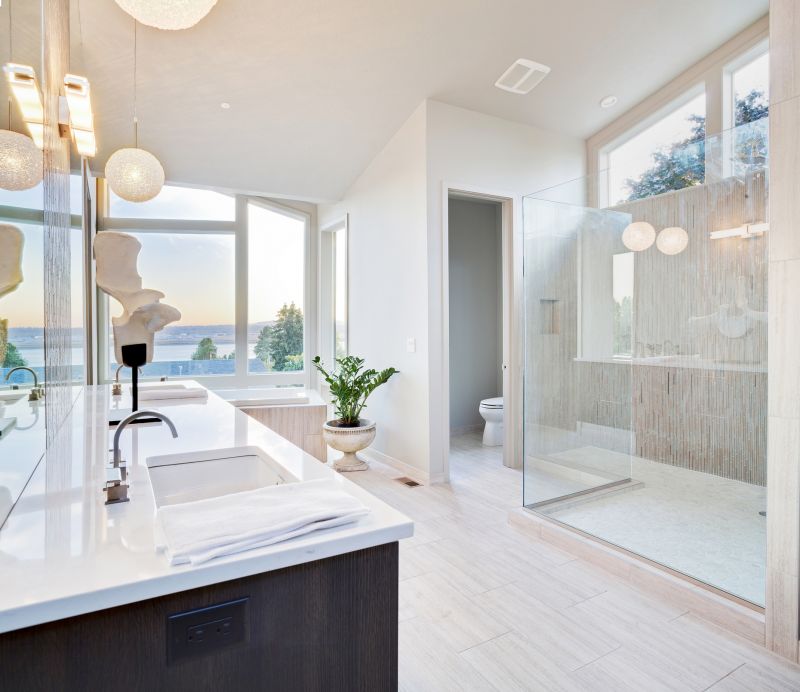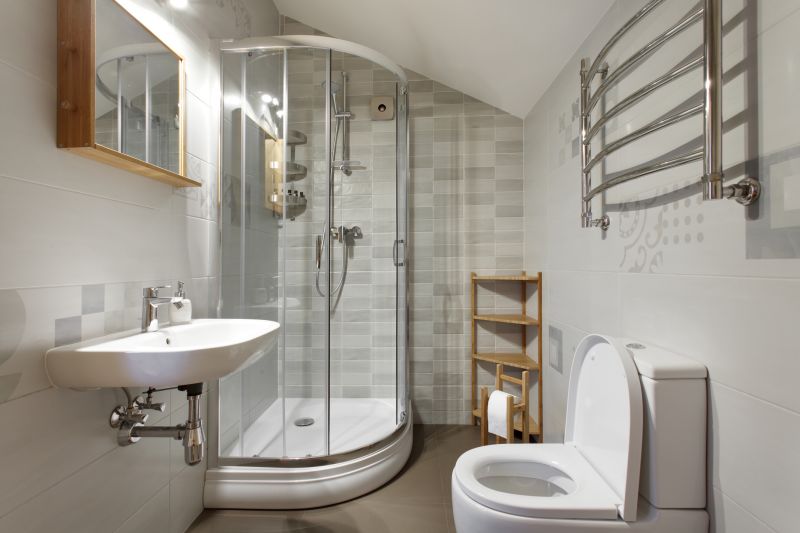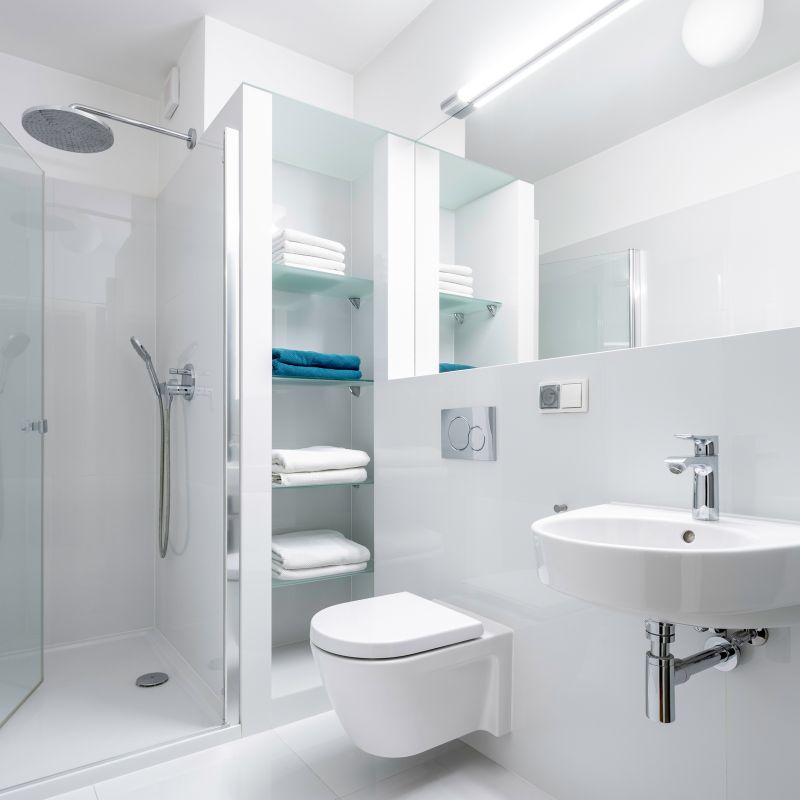Optimized Shower Layouts for Tiny Bathrooms
Designing a small bathroom shower requires careful consideration of space utilization, functionality, and aesthetic appeal. With limited square footage, selecting the right layout can make a significant difference in both usability and visual harmony. Various configurations, from corner showers to walk-in designs, can optimize the available space while providing a comfortable shower experience.
Corner showers are ideal for maximizing space in compact bathrooms. These designs typically fit into a 2x2 or 3x3 foot area, allowing for efficient use of corner space and freeing up room for other fixtures.
Walk-in showers create an open feel and can be customized with glass enclosures, making small bathrooms appear larger. They eliminate the need for doors, reducing clutter and improving accessibility.

Compact shower layouts utilize space-saving fixtures and clever placement to enhance functionality without sacrificing style.

Glass enclosures expand visual space and add a modern touch to small bathrooms, making them appear more open and airy.

Corner units are perfect for tight spaces, offering efficient water coverage while maintaining room for other bathroom essentials.

Open designs with minimal framing allow for seamless integration into small bathrooms, enhancing the overall spatial perception.
| Layout Type | Advantages |
|---|---|
| Corner Shower | Maximizes corner space, suitable for small bathrooms, customizable sizes. |
| Walk-In Shower | Creates an open feel, accessible, adaptable with various fixtures. |
| Tub-Shower Combo | Provides versatility, space-efficient in combined units. |
| Recessed Shower | Built into wall recesses, saves space and maintains clean lines. |
| Sliding Door Shower | Reduces door swing space, ideal for tight areas. |
| Curbless Shower | Enhances accessibility and visual openness, minimal footprint. |
| Pivot Door Shower | Traditional design with space-efficient opening. |
| Neo-Angle Shower | Fits into corners with angled glass, saves space. |
Effective small bathroom shower layouts often incorporate multi-functional fixtures and smart storage solutions. Installing shelves or niches within the shower area can keep toiletries organized without cluttering the limited space. Choosing lighter colors and transparent glass enhances the perception of openness, making the bathroom feel larger than its actual dimensions. Additionally, the use of sliding or pivot doors can minimize the space needed for door clearance, further optimizing the layout.
Lighting plays a crucial role in small bathroom designs. Bright, well-placed lighting fixtures can illuminate the space evenly, reducing shadows and creating an inviting atmosphere. Mirrors also contribute to spatial perception, reflecting light and giving the illusion of a larger area. When planning a small bathroom shower layout, combining these elements with a cohesive color scheme and minimalistic fixtures results in a functional yet stylish environment.
